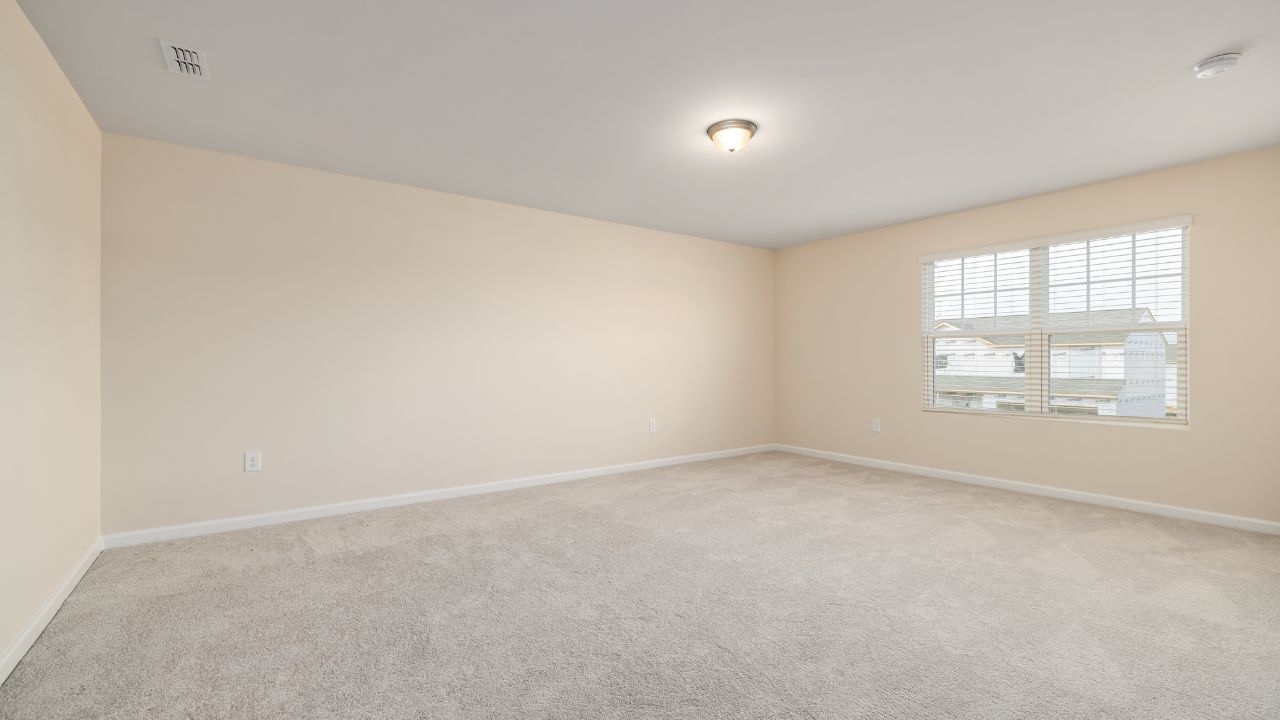When planning to install cabinets, shelves, or decorative pieces, it's important to know whether there’s enough space between your ceiling and the object. Our Ceiling Height Clearance Calculator helps you quickly figure out if the item will fit and how much clearance remains.
What is ceiling height clearance?
Ceiling height clearance is the vertical space between the top of an object (like a cabinet or shelf) and the ceiling. It helps ensure there’s enough room for safe and proper installation.
Formulas Used
1. Available Clearance
This calculates how much space remains between the top of the object and the ceiling.
Formula:
Available Clearance=Ceiling Height−Object Height
2. Is Clearance Sufficient?
Checks whether the available clearance is more than or equal to the minimum required clearance (if provided).
Formula:
Is Clearance Sufficient?={Yes,No,if Available Clearance≥Required Clearanceotherwise
3. Clearance Difference (Extra or Deficit)
Tells you how much more or less space you have compared to the minimum requirement.
Formula:
Clearance Difference=Available Clearance−Required Clearance
Example Calculation
Let’s say:
- Ceiling Height = 9 ft
- Object Height = 7.5 ft
- Minimum Required Clearance = 1 ft
1. Available Clearance
9−7.5=1.5ft
2. Is Clearance Sufficient?
1.5≥1⇒Yes
3. Clearance Difference
1.5−1=0.5ft (Extra)
Conclusion
The object will fit and there is 0.5 ft of extra clearance available above the item. This simple calculator helps ensure you won’t run into surprises when installing furniture or fixtures!
FAQs
1. Why is minimum required clearance important?
Minimum required clearance is needed for safety, ventilation, or design standards. For example, you may need at least 1 ft of clearance above a refrigerator to allow airflow and proper function.
2. Can I use this calculator in both feet and meters?
Yes, our calculator supports both metric (meters) and imperial (feet) units. You can switch units as needed to match your measurement system.
3. What happens if the available clearance is less than required?
If the available clearance is less than the required minimum, the object may not fit properly or could pose safety or ventilation issues. You should consider adjusting the object’s placement or choosing a smaller item.

Check out 1 Similar Calculators: