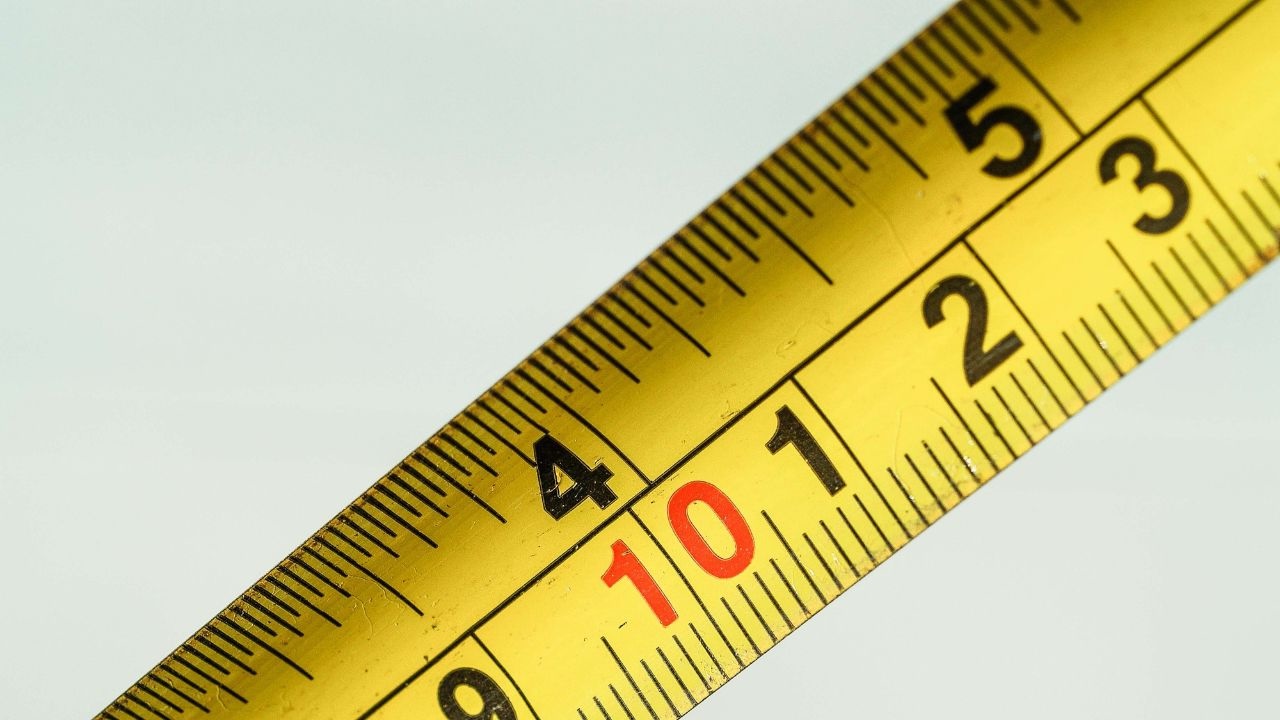Use our Pier Footing Size Calculator to determine the required footing diameter and depth based on load, soil bearing capacity, and safety factors. Ensure safe and code-compliant construction with this easy tool.
What is a pier footing?
A pier footing is a type of deep foundation that supports vertical loads from a structure. It transfers the weight directly to the ground beneath through vertical columns (piers), often used in decks, sheds, cabins, and light structures.
Formulas Used
1. Footing Area
The basic footing area is calculated by:
Area=(Safety FactorSoil Bearing Capacity)Load
2. Diameter of Circular Footing
Once the area is known, for a circular footing:
Diameter=2×πArea
3. Side of Square Footing
Side=Area
4. Minimum Depth or Thickness of Footing
Depth is often taken as:
Depth=Diameter×0.5
Example
Let’s say you have:
- Load = 6,000 lbs
- Soil Bearing Capacity = 2,000 psf
- Safety Factor = 1.5
- Footing Shape = Circular
Step 1: Calculate Area
Area=1.520006000=1333.336000≈4.5sq ft
Step 2: Calculate Diameter
Diameter=2×π4.5≈2×1.433≈2×1.197=2.39ft
Step 3: Minimum Depth
Depth=2.39×0.5=1.2ft
Conclusion
This calculator provides a quick way to determine the ideal pier footing size for safe structural support. Always follow your local building codes and consult with an engineer for critical structures.
FAQs
Where are pier footings commonly used?
Pier footings are commonly used in:
- Decks and porches
- Pole barns and small cabins
- Sloped or uneven terrain
- Areas where full concrete foundations are not practical or cost-effective
What is the difference between a pier and a regular footing?
A pier is a vertical structural element that supports a point load, while a regular (spread) footing distributes the load over a wider area under walls or columns. Piers go deeper into the ground and are spaced apart, unlike continuous strip or slab footings.
How deep should a pier footing be?
The depth of a pier footing depends on:
- Local frost line depth
- Soil conditions
- Load requirements
- It should always extend below the frost line to prevent movement due to freeze-thaw cycles.

Check out 1 Similar Calculators: