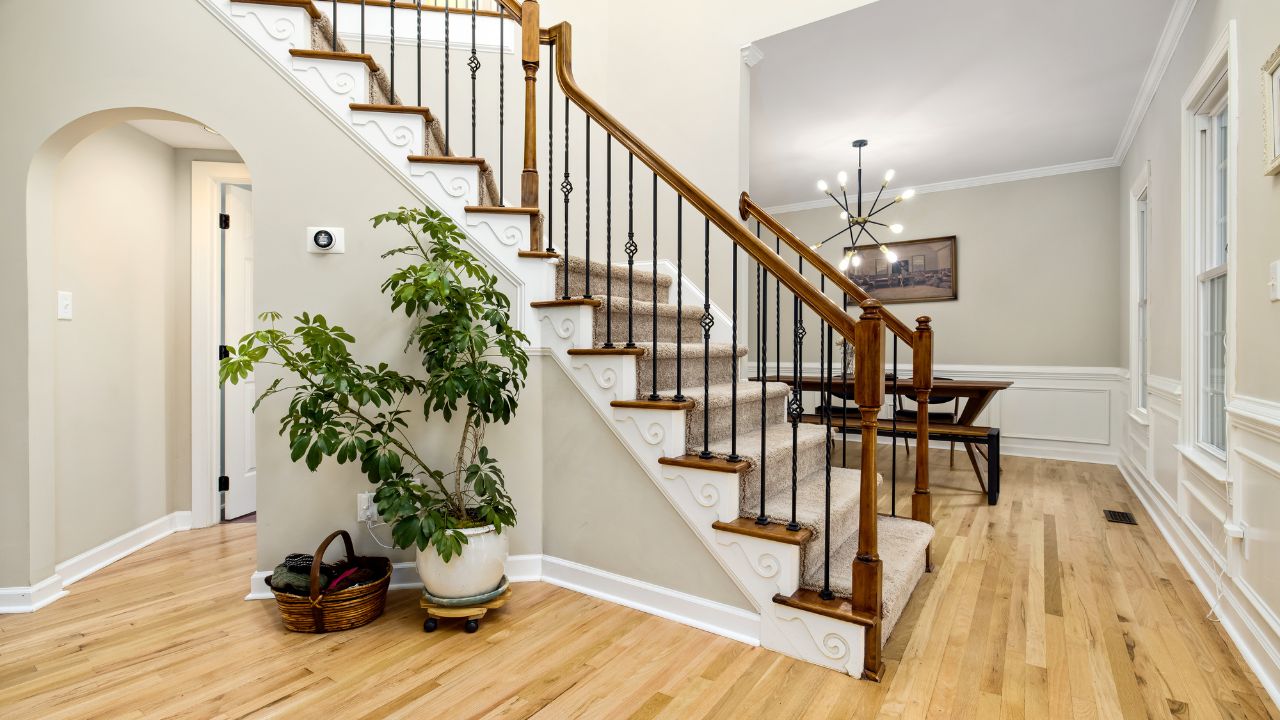When installing stair railings, proper baluster spacing is crucial for both safety and appearance. Unlike flat railings, stair balusters must be calculated along the angled slope of the stairs, considering tread depth and riser height. Building codes usually require that the gap between balusters does not exceed 4 inches, ensuring safety for children and pets.
The Stair Baluster Spacing Calculator helps you determine the number of balusters needed, the exact spacing along the stair slope, and the horizontal gap between balusters.
Formula for Stair Angle
If stair angle is not provided, it can be calculated using:
Stair Angle=arctan(Tread DepthRiser Height)
Formula for Number of Balusters
The number of balusters along the stair railing is:
Number of Balusters=Baluster Width+GapStair Railing Length+Gap
Formula for Spacing Along the Stair Railing
The spacing measured along the slope is:
Slope Spacing=Number of Balusters+1Stair Railing Length−(Number of Balusters×Baluster Width)
Formula for Horizontal Gap Between Balusters
To check safety compliance, the horizontal gap (measured parallel to the stair tread) is:
Horizontal Gap=Slope Spacing×cos(Stair Angle)
Formula for Total Gap Coverage
The total open space along the railing is:
Total Gap Coverage=Stair Railing Length−(Number of Balusters×Baluster Width)
Example Calculation
Let’s assume:
- Tread Depth = 10 in
- Riser Height = 7 in
- Stair Railing Length = 120 in
- Baluster Width = 2 in
- Maximum Allowed Gap = 4 in
Step 1: Stair Angle
Stair Angle=arctan(107)≈34.99∘
Step 2: Number of Balusters
Number of Balusters=2+4120+4=6124≈20.67⇒21balusters
Step 3: Slope Spacing
Slope Spacing=21+1120−(21×2)=2278=3.54inches
Step 4: Horizontal Gap
Horizontal Gap=3.5×cos(34.99∘)≈2.905inches
Step 5: Total Gap Coverage
Total Gap Coverage=120−(21×2)=78inches
Conclusion
The Stair Baluster Spacing Calculator ensures your stair railing meets safety standards (less than 4 inches gap) while also maintaining visual symmetry. This helps homeowners, contractors, and DIY enthusiasts design safe and attractive stair railings.

Check out 3 Similar Calculators: