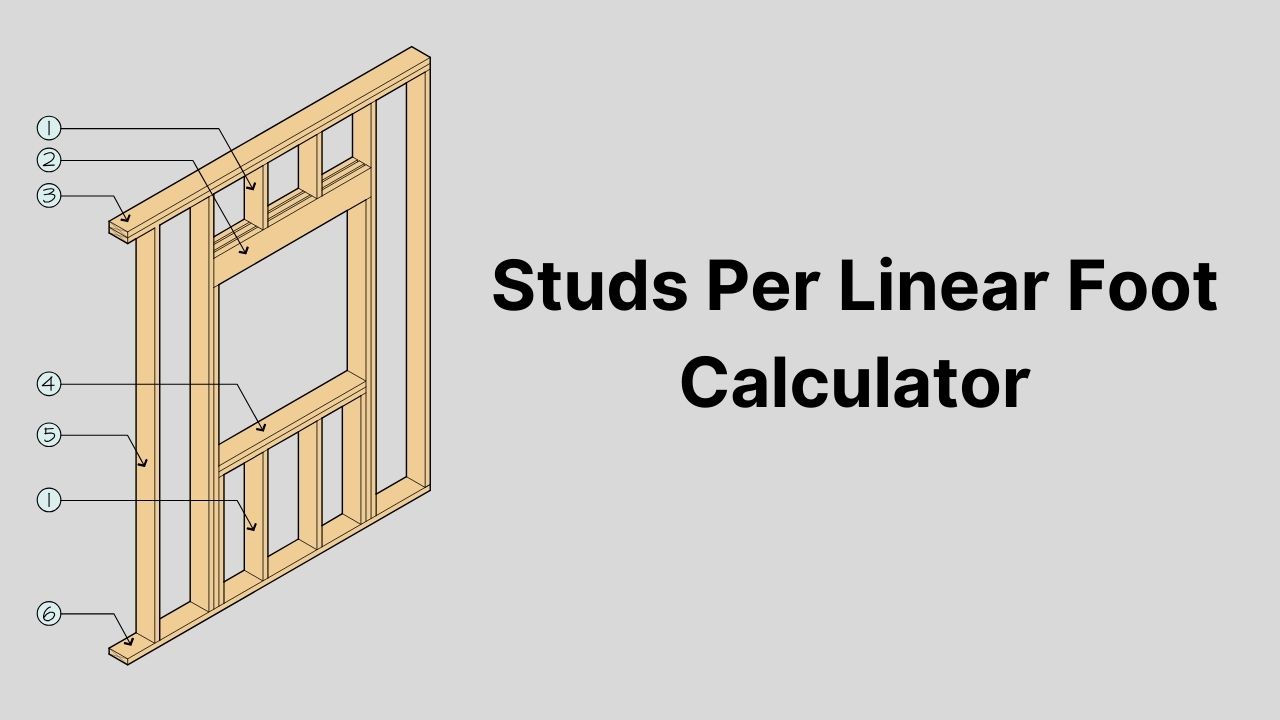When building walls, calculating the correct number of studs ensures strength, stability, and material efficiency.
Our Studs Per Linear Foot Calculator helps you quickly find how many wall studs you need based on wall length, stud spacing, and any extra studs for corners and openings.
What is a stud in wall framing?
A stud is a vertical framing member in a wall that supports the structure and provides a surface to attach drywall, siding, or other finishes.
How Studs Are Calculated
1. Convert Spacing to Feet
Since stud spacing is usually given in inches, we first convert it to feet:
Studs Per Foot=Stud Spacing (inches)12
2. Calculate Base Number of Studs
The base number of studs for the wall (without extra studs) is:
Base Studs=⌈Stud Spacing (inches)Wall Length (ft)×12⌉+1
- The +1 is to add a stud at the end of the wall.
- We round up because you can't install half a stud.
3. Add Extra Studs for Corners and Openings
Some walls need extra studs at:
- Corners (typically 2 studs per corner)
- Doors or windows (typically 2 studs per opening)
The total becomes:
Total Studs=Base Studs+(2×Corners)+(2×Openings)
4. Account for Wastage
Usually, it’s safe to add 10% extra to cover mistakes or bad cuts:
Waste Adjusted Studs=⌈Total Studs×1.1⌉
Example Calculation
Let's say:
- Wall Length = 20 feet
- Stud Spacing = 16 inches
- Corners = 2
- Openings = 1
Now step-by-step:
Step 1: Studs Per Foot
Studs Per Foot=1612=0.75
Step 2: Base Studs
Base Studs=⌈1620×12⌉+1=⌈15⌉+1=16
Step 3: Add Corners and Openings
Total Studs=16+(2×2)+(2×1)=16+4+2=22
Step 4: Waste Adjusted Studs
Waste Adjusted Studs=⌈22×1.1⌉=⌈24.2⌉=25
✅ So you will need 25 studs in total (including waste).
FAQs
1. How do I calculate the number of studs needed for a wall?
To calculate studs, divide the wall length by the stud spacing (in feet), add one for the end, and include additional studs for corners and openings. Using a calculator simplifies this process and reduces mistakes.
2. What is the standard spacing for wall studs?
The most common stud spacings are 16 inches and 24 inches apart (measured from center to center). Always check your building codes before choosing spacing.
3. Why do I need extra studs for corners and openings?
Corners, doors, and windows need extra framing to provide support and allow proper attachment of drywall and trim. Typically, you add two extra studs per corner and two per opening.
4. Should I add extra studs for wastage?
Yes! It’s recommended to add 10% extra studs to account for cutting errors, damaged pieces, or design changes during construction.

Check out 1 Similar Calculators: