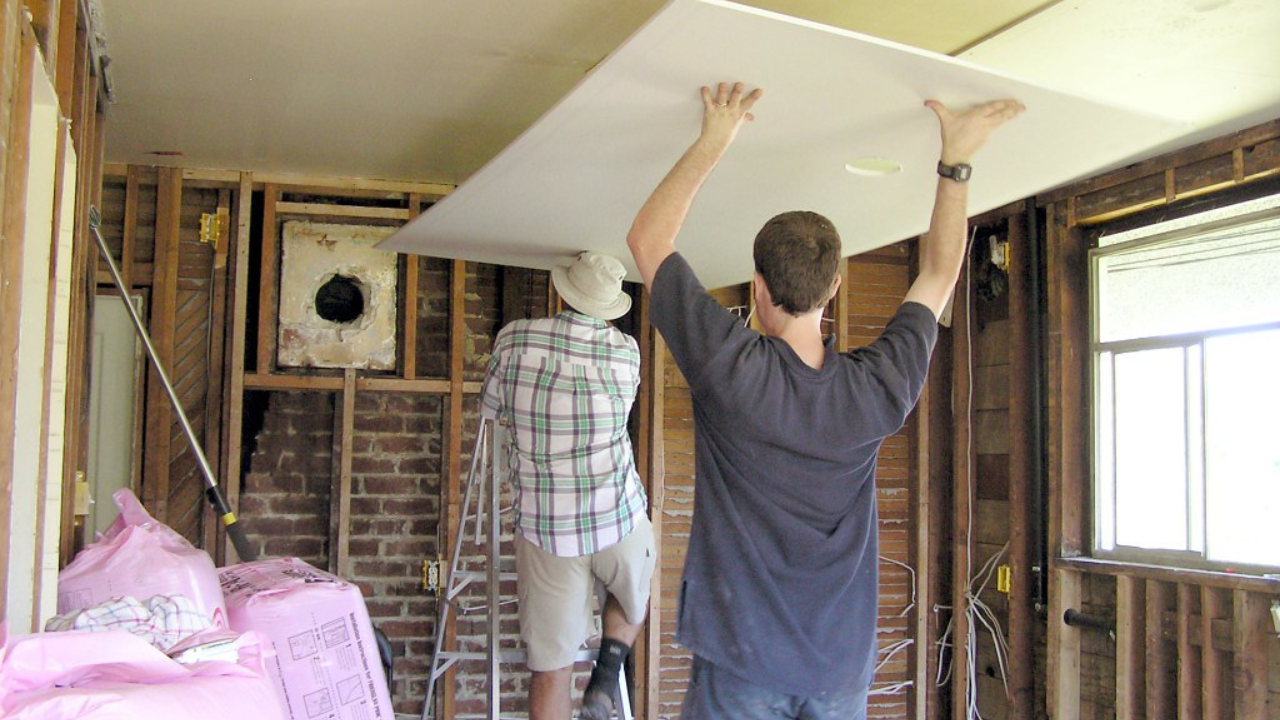Drywall calculator is a valuable tool that can streamline your project planning, save you money on materials, and help your drywall installation project go smoothly.
What is drywall?
Drywall, also known as sheetrock, gypsum board, or plasterboard, is a construction material used to create walls and ceilings in buildings. It consists of a core of gypsum plaster sandwiched between two thick sheets of paper or fiberglass.
Benefits of drywall:
- Easy to Install: Drywall is lightweight and relatively easy to cut and maneuver compared to traditional wet plaster.
- Fire Resistant: Gypsum plaster has natural fire-resistant properties, making it a safe choice for interior construction.
- Smooth Finish: Drywall creates a smooth surface ideal for painting, wallpapering, or other decorative finishes.
- Cost-Effective: Drywall is a relatively inexpensive material compared to other wall-building options.
Types of drywall:
- Standard Drywall: Commonly used in most residential and commercial construction.
- Moisture-Resistant Drywall (Greenboard): Treated to resist moisture and mildew, ideal for bathrooms and kitchens.
- Fire-Resistant Drywall: Contains additional fire-retardant materials, used in areas requiring higher fire resistance.
- Soundproof Drywall: Designed to reduce noise transmission between rooms.
Common Uses:
- Interior Walls: Used to create partition walls, dividing spaces within a building.
- Ceilings: Provides a smooth, finished surface for ceilings, often with additional soundproofing or insulation.
- Decorative Features: Used to create various architectural elements, such as soffits, alcoves, and arches.
How to calculate drywall for Walls and Ceiling?
To calculate how much drywall you need, you need to perform calculations in several steps. They are as follows with examples:
Step 1: Measure the Walls:
There are two pairs of walls:
Two walls with dimensions
Two walls with dimensions
Calculating the Ceiling Area:
The ceiling has the same dimensions as the floor:
Total Room Area Formula is:
Calculate the number of panels needed:
Calculate area of one panel:
Example
Suppose we have wall
- Wall Height (H) = 10 ft
- Wall Width (W) = 10 ft
- Wall Length (L) = 10 ft
Total Wall Area = 200 sq ft + 200 sq ft = 400 sq ft
Now, calculate total area with ceiling area:
Ceiling Area= L×W= 10ft × 10ft=100 sq ft
Total Room Area = Total Wall Area + Ceiling Area
Total Room Area = 400 sq ft + 100 sq ft
Total Room Area = 500 sq ft
To calculate the number of panels needed to cover the total area of 500 square feet with suppose panels that are 600 mm (0.6 meters) in width and 900 mm (0.9 meters) in length, we need to convert the dimensions to square feet for consistency:
Convert panel dimensions to square feet:
Width of panel in feet: 0.6 meters= 0.6 × 3.281 = 1.968 feet
Length of panel in feet: 0.9 meters = 0.9 × 3.281 = 2.953 feet
Calculate area covered by one panel:
Area of one panel = 1.968ft × 2.953ft ≈ 5.808sq ft
Number of panels needed:
Number of panels = 86 panels

Check out 30 Similar Calculators: